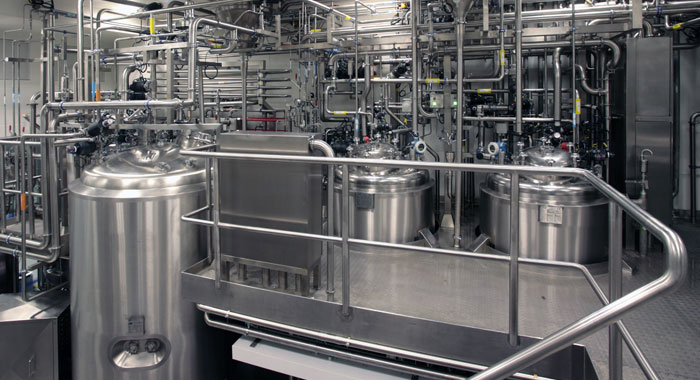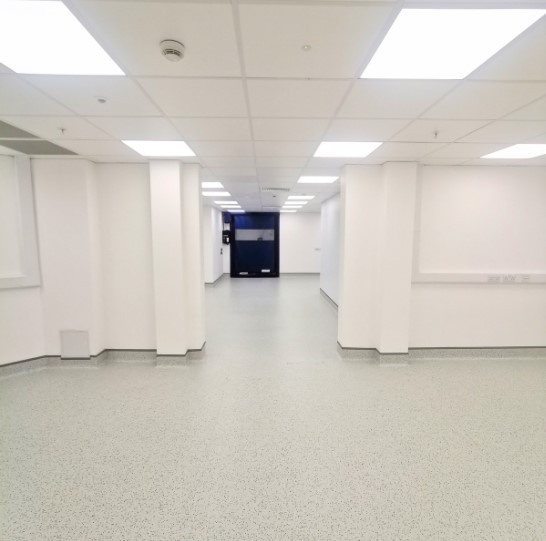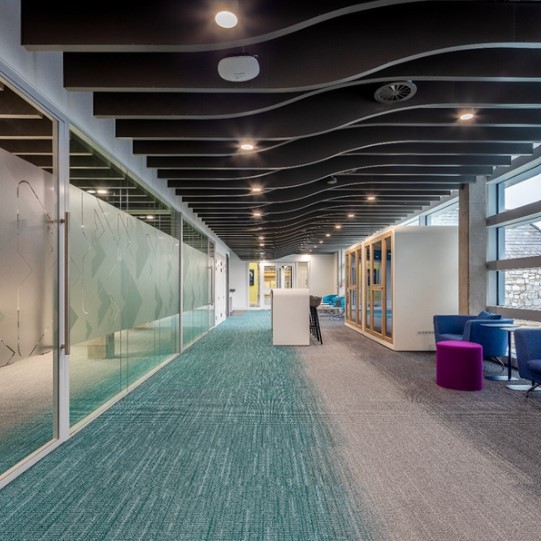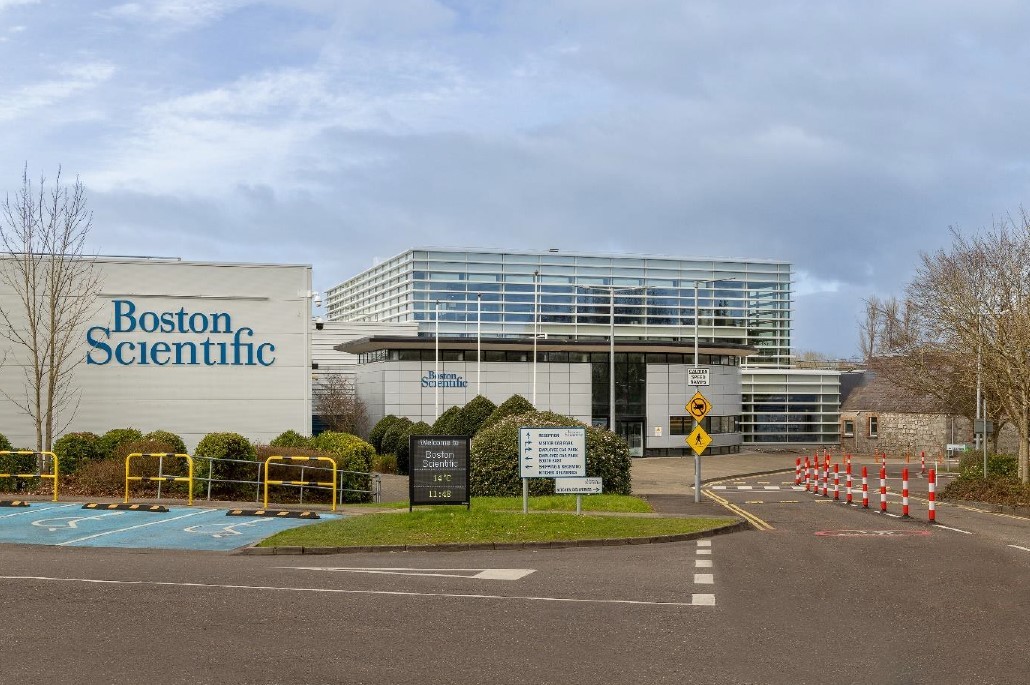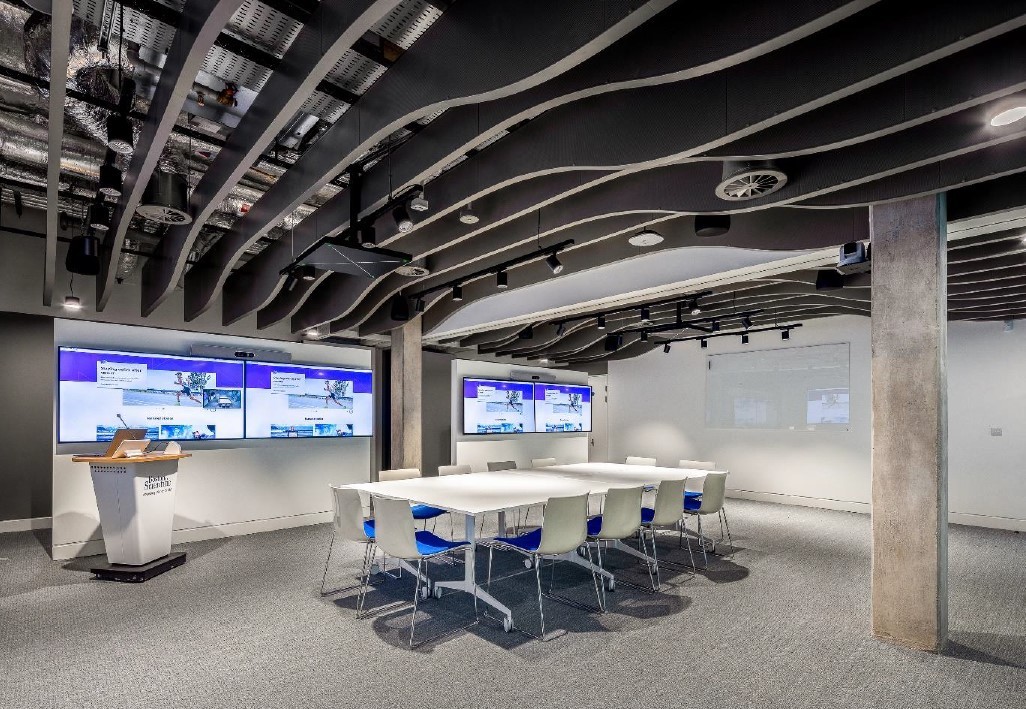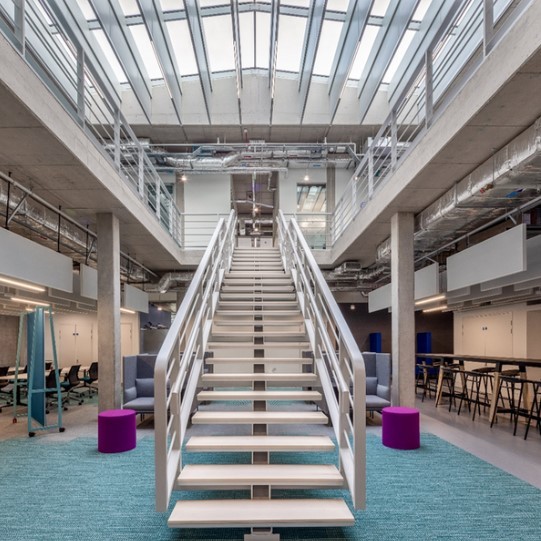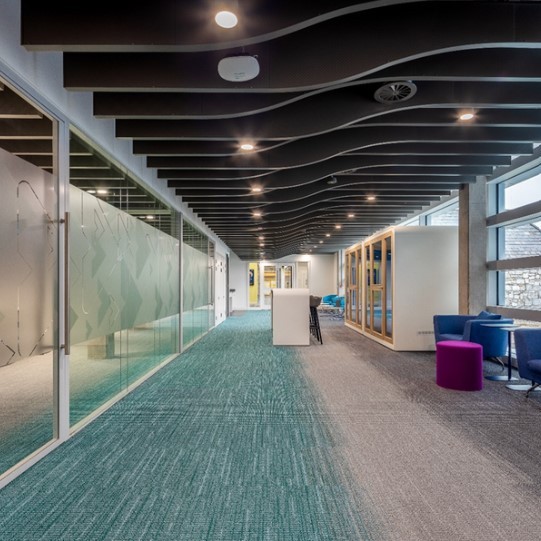LIFE SCIENCES
OCSC have been operating within the Life Sciences Industry for a number of years. We have recently completed the Structural and Civil Design for a new 3300 square meter, three-storey, administration block for Boston Scientific in Cork. We are also currently undertaking the Structural and Civil Design for a new 8,500 square metre, manufacturing building, for a multinational life sciences company in the Midlands.
At OCSC, our staff has developed over the years the necessary experience to provide integrated design, construction and CGMP compliance. OCSC executes all projects ensuring that the following key objectives are fully met; health and safety, environmental, cost and schedule control and risk mitigation. At concept stage OCSC as part of the overall Project Management Design Team will assess and challenge the user requirements guided by the relevant pharma and biotech regulations and CGMP standards.
Though the engineering and design is done with the latest tools in BIM modelling, its development follows the classic strategy of Basic Design and Detail Design, where different decisions and stages are consolidated with the users before proceeding to the next level of design.
The methodology is simple but requires an experienced design team to conduct the whole process smoothly and efficiently. The process requires the following to ensure success:
• Fully integrated team.
• Fluent communication at the beginning making sure all the user requirements and details are covered and consolidated in the design basis. An analysis of possible alternatives and selection of the right decision based on risk assessment
• Promptly develop and delivery of the detailed design, conducting value engineering all through the whole design process. The end result shall be a CGMP compliant facility fit for purpose, that has considered the optimal solutions for erecting, operating, and maintaining the plant.
These principles and processes were implemented in the design of the new facility for Boston Scientific.
CHALLENGE
Boston Scientific is one of the world leaders in medical device manufacturing. The Model Farm Site in Cork has been in operation for twenty-five years, through out this time there has been significant growth and expansion. The latest and significant investment has been the addition of the new 3300 square meter, three-storey, administration block, which is integrated into the existing building in the centre of the site, which consists of a cafeteria and meeting rooms on the ground floor, office accommodation and collaborative spaces on the 1st and 2nd floors. As part of this re-structuring, the old cafeteria area has also been upgraded to Cleanroom manufacturing space to give additional manufacturing capacity. The 1st and 2nd floors of the new building provide central office collaboration space for teams, which previously had been fragmented across different parts of the site.
The challenge for the Structural and Civil Design was firstly, working within a live manufacturing environment, secondly to incorporate Boston Scientific’s workplace standards for office and collaborative space with best in class sustainable, energy and environmental design achieving the award of LEED (Leadership in Energy and Environmental Design) Gold – based on the carbon, energy, water, waste, transportation, materials, health, and indoor environmental quality.
SOLUTION
The chosen location for the new building presented many challenges in regard to tie-ins with the existing buildings, but specifically this area was very heavily serviced with regard to the operation of the manufacturing. Many of these existing services needed to be diverted to avoid the loadings imposed by the proposed building sub-structure.
With regard to the sub-structure solution, the initial option considered, involved the construction of a reinforced concrete service culvert under the footprint of the proposed building. All services would be diverted to this service corridor and protected by means of a structural culvert, this would allow for a strip and pad foundation solution. But due to the depths of the existing services and the diversion of a large number of services, this option was deemed to be unfeasible. The works involved in temporarily supporting the deep excavation and the diversion of very large diameter sewers in such a restricted site would have been onerous and complicated and would have occurred very significant costs.
An alternative piled solution was then reviewed which avoiding the diversion of the main services. This piled option involved the placing of piles to avoid the major services and provision of transfer beams as necessary to span between piles and avoid the loading being applied onto the services.
Working closely with the client and contractor, a significant and detailed tracing and surveying strategy of the existing services was undertaken with a constant vibration monitoring regime implemented – thus reducing the risks to these live services from the piling solution to an acceptable level, that would not impact on the daily operations of Boston Scientific.
With regard to the substructure, three structural options were considered for the design and construction of the Admin Building superstructure; namely:
• Cast insitu Reinforced Concrete Flat Slab construction to all levels with Reinforced Concrete Columns.
• Cast insitu “BubbleDeck” voided Reinforced Concrete Slab Construction to all levels with Reinforced Concrete Columns.
• Composite Metal Deck and Reinforced Concrete Slab supported by Steel Beams and Columns at all levels.
From the scheme design, the Reinforced Concrete Flat Slab option was deemed most advantageous from a structural and constructability point of view. Flat slab construction removes any requirement for support beams to be cast or erected meaning service voids remain free. The flat slab option also results in an efficient structural design for the spans considered on this building and GGBS Concrete was used throughout to reduce the embodied carbon of the structure. The voided slab option has significant efficiencies for large span and high-rise buildings, as the quantity of concrete can be reduced. However, utilising the architectural grid of 6m x 6m for a three-storey building, efficiencies are lost. The reduced weight of the voided slab option equates to approximately a 7% reduction in the imposed load on the substructure when compared to a flat slab arrangement, however an increased cost of typically 10-15% can be expected for the superstructure due to prefabrication and complexities in construction.
The composite metal deck option reduces the weight of the structure significantly, however due to the location of the new building in close proximity to existing structures and the need for significant cantilever at the ends of the floor slabs, the composite metal deck was not considered favourable. This option also poses additional issues during the mechanical and electrical fit out due to down-stand beams within the service zones and a more complicated solution for the fixing of the detailed architectural façade.
VALUE
The OCSC Design team brought its extensive experience of working on Life Science Projects and specifically within live sites. Our experts continued their involvement throughout the construction stages, advising on the detailed development and BIM inputs/outputs.
The construction of the project, led by Contractor – PJ Hegarty (Cork) and Architect – Butler Cammoranesi Architects, commenced in June 2021 and completed December 2022. OCSC continues to advise Boston Scientific directly on additional peripheral projects related to the Model Farm Road, Cork facility.



