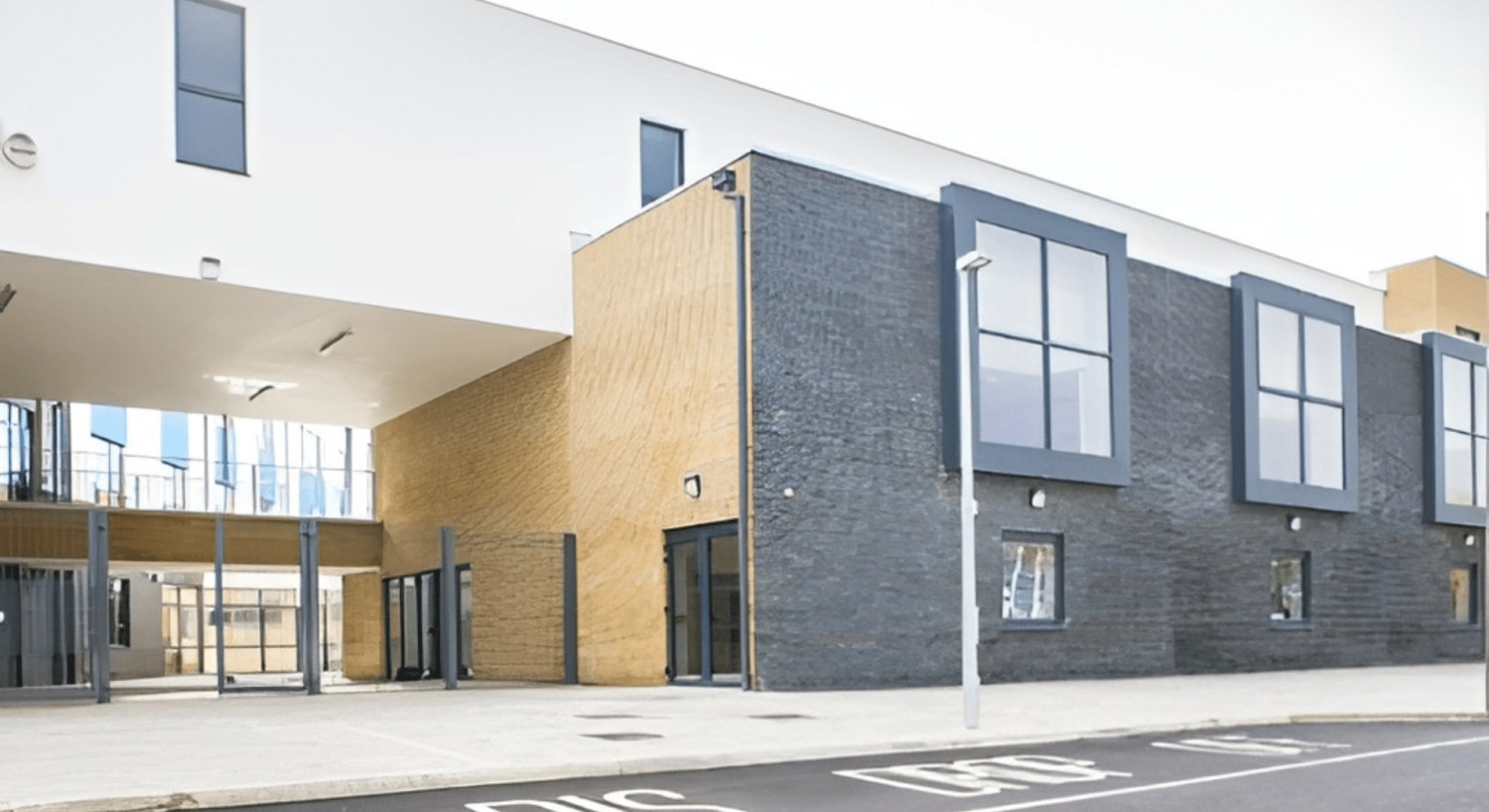At a glance
Completion Date:
August 2016
Construction Cost:
€7M
Development Size
3,180m²
Client:
Dublin City University
Architect:
RKD Architects / MOLA Architecture
Contractor:
Clancy
Service provided:
Mechanical / Electrical
Director:
Declan Barry
O’Connor Sutton Cronin was appointed as Mechanical and Electrical Consulting Engineers for the development of an extension to complete the existing Stokes Building originally built in the early 2000s at the main campus entrance from Collins Avenue.
- The project has an indicative value of approx. €7.5m.
- The works include a new four storey extension (3180sqm approx) to the existing Science Research and Engineering Building, The Stokes Building, from the ground floor over a previously constructed, currently occupied, podium to accommodate a variety of teaching facilities: 2no. 250 (approx.) seat tiered lecture theatres; 4no. 100 (approx.) seats and 2no. 80 seat (approx.) teaching spaces, some interconnected; cellular and open plan office space; a new entrance; ancillary and roof plant space (196 sqm approx.)
Project Gallery
START YOUR PROJECT
The content here gives you a general idea of the services we can provide but is limited by the requirements to edit Website content. If something sparks your interest or we can be of assistance please do get in touch below to see how the O’Connor Sutton Cronin energy can make a difference to your project! The right expert will reply on our behalf soon.

















