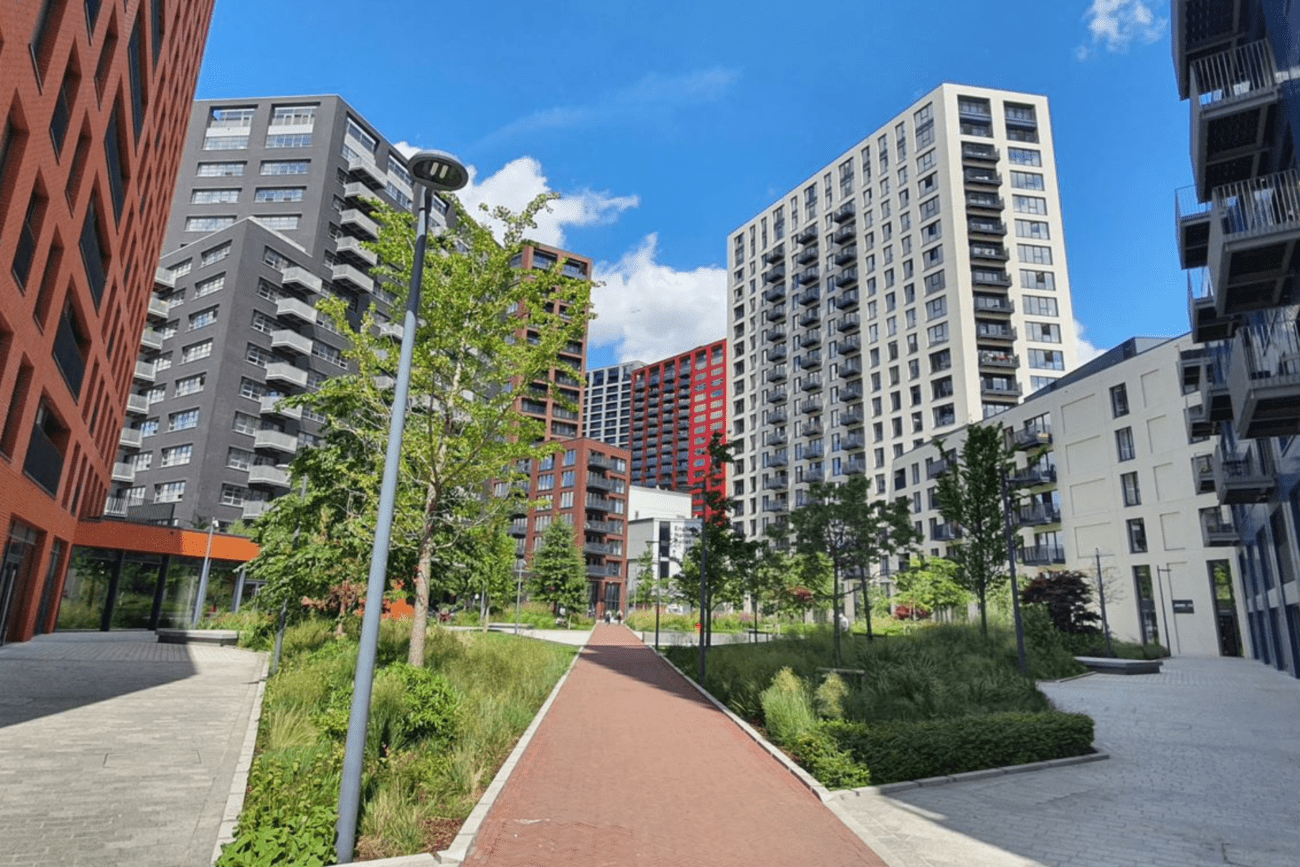At a glance
Completion Date:
2020
Construction Cost:
Phase 1 £400M & Phase 2 £300M
No. of Units:
1700 apartments spread over 8 buildings ranging from 12 to 26 storeys
Client:
Ballymore Group
Architect:
Glenn Howells & Acanthus Architects (Phase 1)
Allies & Morrison & Acanthus Architects (Phase 2)
Contractor:
Roundstone Construction Management
Service provided:
Civil / Structural / Drainage
Director:
Martin McGrath
London City Island is a mixed-use development located in the docklands area of east London, approximately 6 km east of the city center, adjacent to Canning Town Station. The site comprises an elongated peninsula of land that is bound by the River Lea to the north, east, and west. A new footbridge designed by OCSC in collaboration with GHA architects provides a pedestrian link to Canning Town station to the north.
- The development comprises c. 1700 residential apartments spread over 8 buildings ranging from 12 to 26 storeys.
- The floor area of Phase 1 and 2 comprises c.185,000m2 with over 75% being residential.
- A signature building in the center of the site will house the new headquarters for English National Ballet. This building comprises several long-span dance studios and a main auditorium performance space.
- OCSC delivered full structural consultancy services in Phase 1 and provide full civil and structural services in Phases 2 and 3.
Project Gallery
START YOUR PROJECT
The content here gives you a general idea of the services we can provide but is limited by the requirements to edit Website content. If something sparks your interest or we can be of assistance please do get in touch below to see how the O’Connor Sutton Cronin energy can make a difference to your project! The right expert will reply on our behalf soon.












