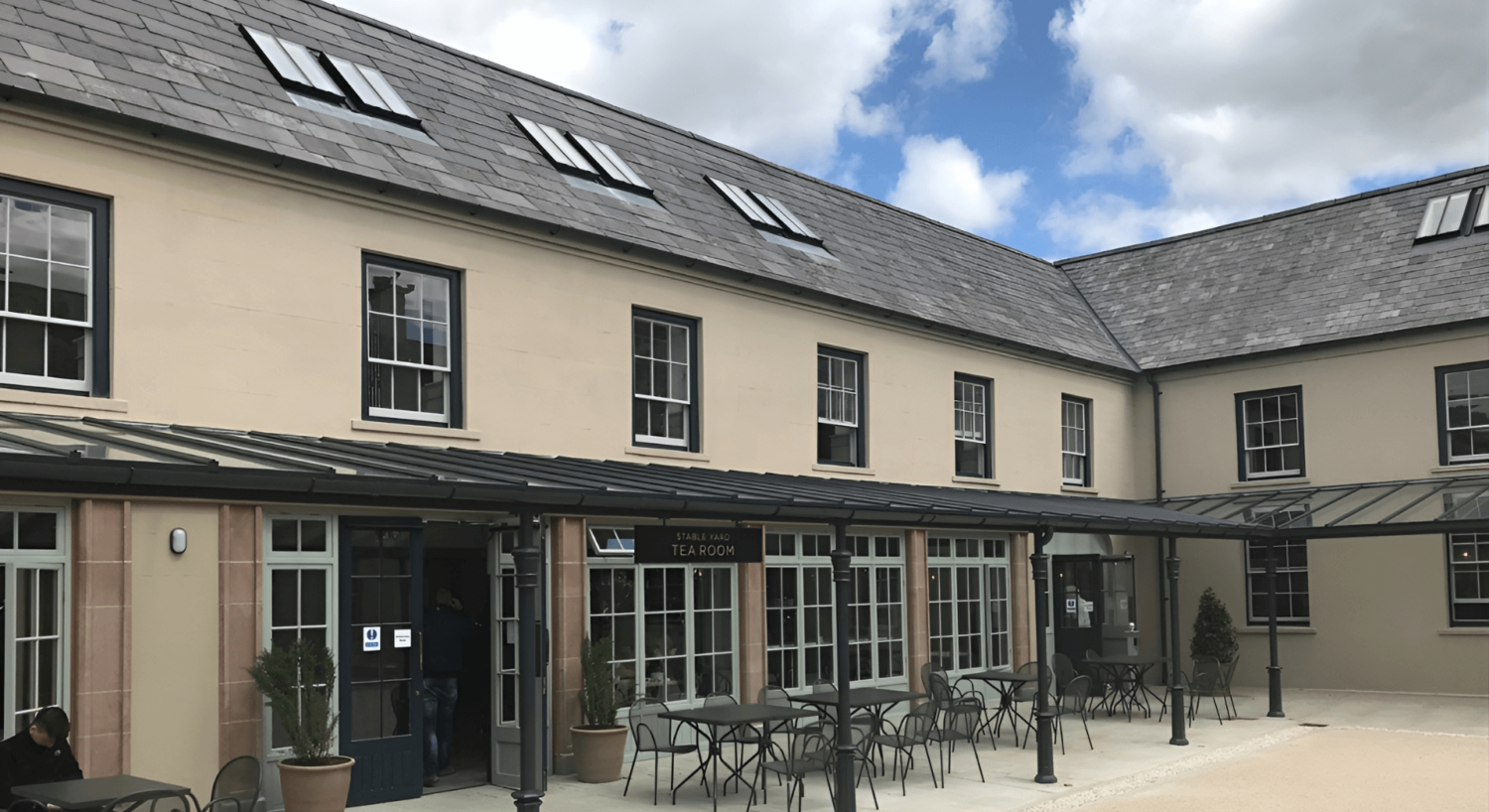At a glance
Completion Date:
November 2019
Construction Cost:
€20M
No. of Units:
30,000 sq ft
Client:
Diageo
Architect:
RKD Architects
Contractor:
Flynn
Service provided:
Civil / Structural / Mechanical / Electrical
Director:
Martin McGrath / Paul Cassidy
This project comprised the extensive refurbishment of the existing Guinness Powerhouse building to create a new functioning distillery and visitor experience in the heart of Dublin’s St James’s Gate Brewery.
- The Powerhouse is an art deco building constructed in the 1940s.
- The refurbishment included the demolition of existing ground floor RC slab steelwork frame built off the basement slab, to support the pot stills and allow access via a steel grating floor.
- A bespoke curved steel bridge complete with structural glass floor at first floor is provided for a bird’s eye view of the Still House production room.
- To preserve the historic building fabric of the turbine hall, minimal interventions were of paramount importance, thus a lightweight single storey steel and timber structure is provided to form the new cocktail bar within the turbine hall.
- Challenges throughout included the marriage of new forms of construction within an existing structure and providing a visitor experience within a live production facility.
Project Gallery
START YOUR PROJECT
The content here gives you a general idea of the services we can provide but is limited by the requirements to edit Website content. If something sparks your interest or we can be of assistance please do get in touch below to see how the O’Connor Sutton Cronin energy can make a difference to your project! The right expert will reply on our behalf soon.















