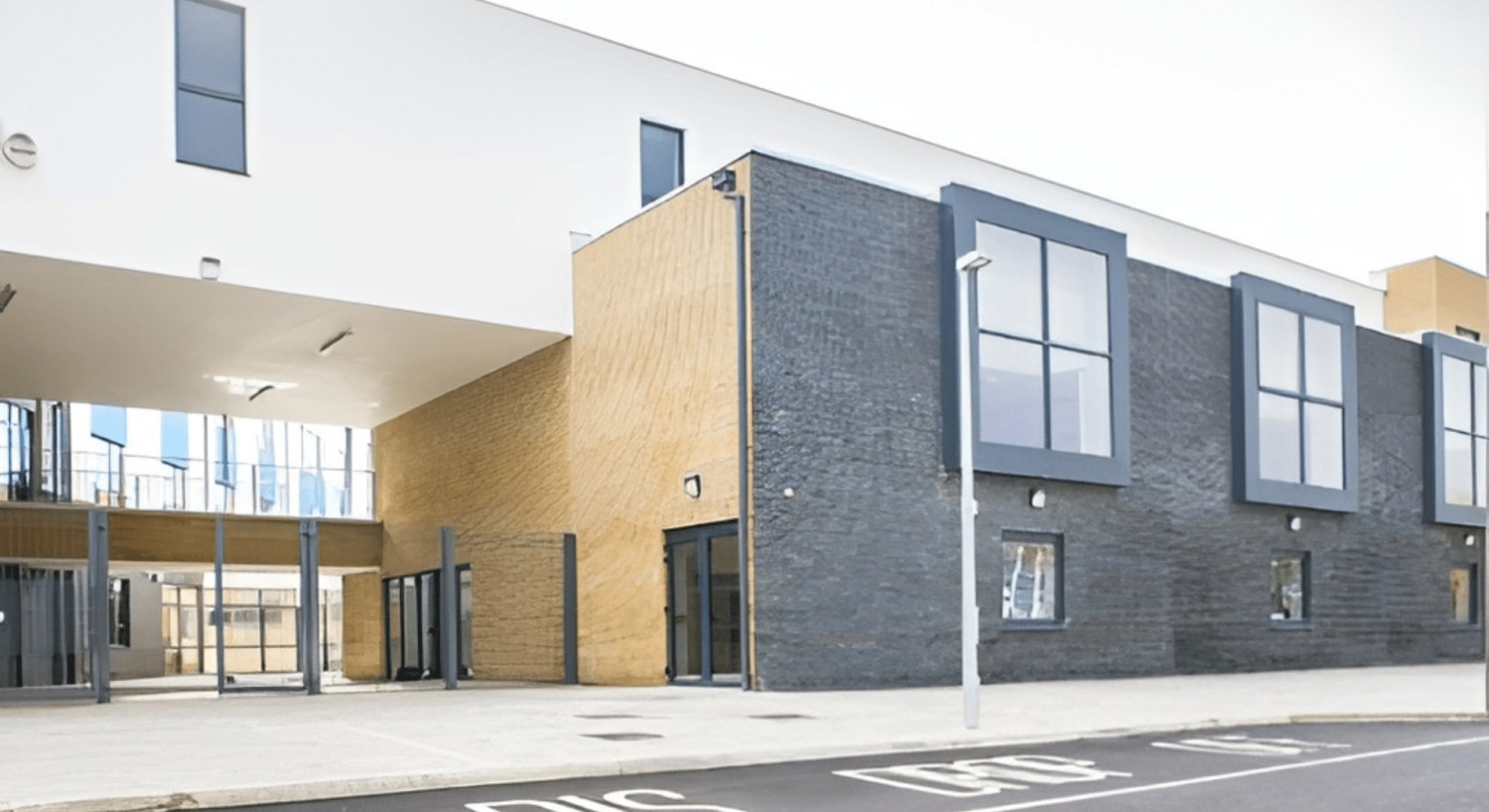At a glance
Completion Date:
June 2011
Construction Cost:
£1.2M
No. of Units:
800m2
Client:
St. Christopher’s School, Bromley
Architect:
RALA
Contractor:
8 Build
Service provided:
Structural
Director:
John Millar
O’Connor Sutton Cronin were the appointed Consulting Structural Engineers for the construction of a new reception block to St Christopher’s school in Bromley, South London.
- The project involved replacing the existing timber structure with a new two storey building connected to the existing classrooms to the rear of the Grade 2 listed building.
- A steel frame solution with precast concrete elements proved to be the most suitable construction method to accommodate the building layout.
- Cantilever floors and hanging floor spaces were key parts of the building architecture to provide flexible open spaces.
- The building consists of a large number of glazed walls; with double height areas created with the steel frame along the external walls to allow natural light penetrate into the buildings inner reaches.
Project Gallery
START YOUR PROJECT
The content here gives you a general idea of the services we can provide but is limited by the requirements to edit Website content. If something sparks your interest or we can be of assistance please do get in touch below to see how the O’Connor Sutton Cronin energy can make a difference to your project! The right expert will reply on our behalf soon.


















