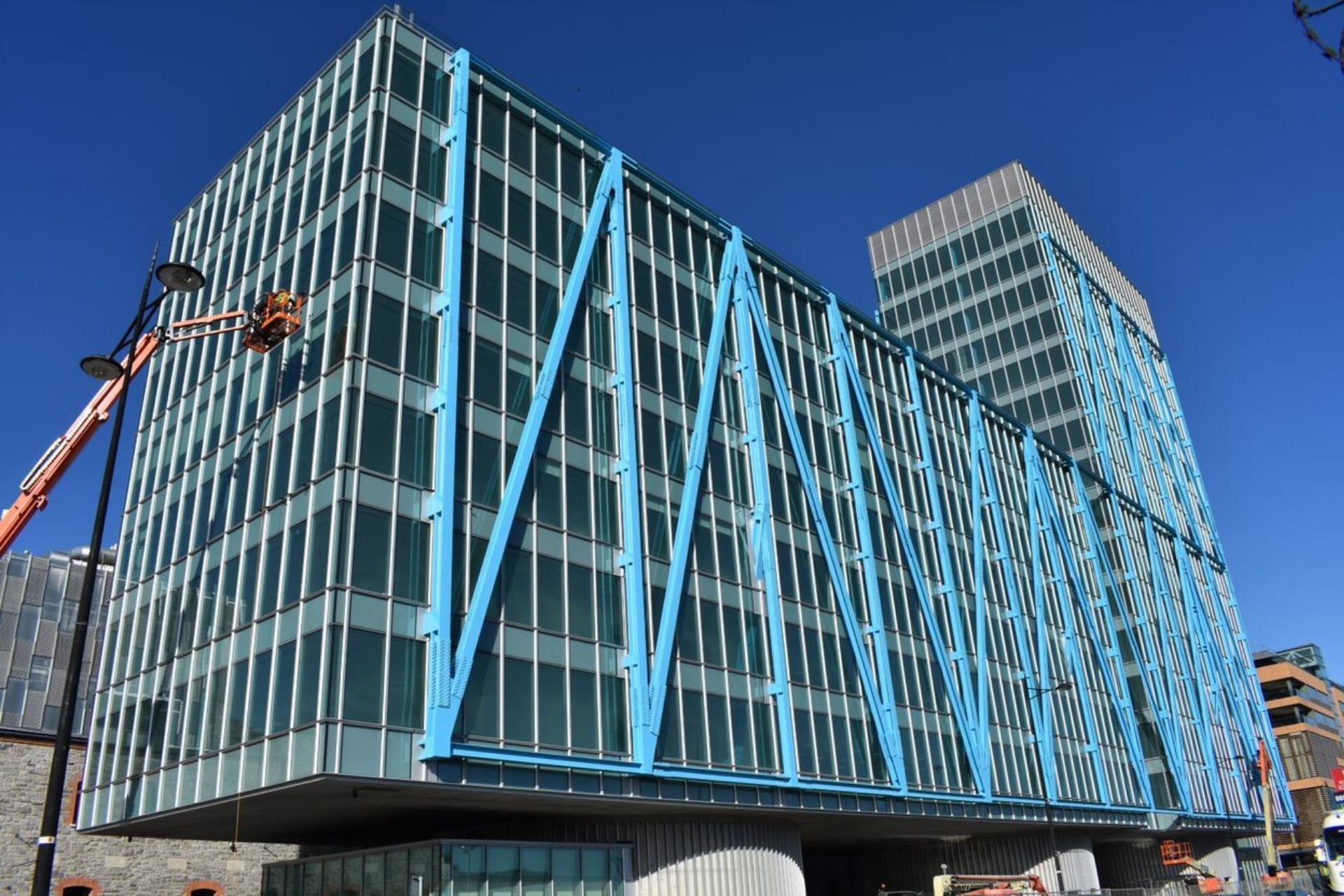At a glance
Completion Date:
Q4 2017
Construction Cost:
€80M
Development Size
16,000M² Office space & 1000M² External Roof Terrace
Client:
Grant Thornton
Architect:
Shay Cleary Architects / Michael Collins Architects
Contractor:
Multiple
Service provided:
Mechanical / Electrical
Director:
Martin McGrath / William Forsyth
The Exo is a landmark building located adjacent to the 3Areana in Dublin’s North Docklands and is the city’s tallest office building, with its 17 storeys. OCSC carried out multidisciplinary consultancy engineering services on the building, including Civil, Structural, Mechanical, Electrical, Sustainability, and Environmental Services. The building provides 16,000m2 of office space, with a 1000m2 external roof terrace at level 8
- The EXO building has a unique structural form
- The entire floorplate at each level is supported by full-height trusses located external to the façade line
- Each truss is supported by three mega-columns
- Internal spans measuring up to 20M in length
- Entire building cantilevers at each end by upto 21M in length
- The bespoke hydraulic jacking system was developed in conjunction with the steel fabricator
- Unpredicted deflection of 2mm measured at the cantilever tip
AWARDS WON
IStructE 2022 – Large Structures Category Winner
Irish Building & Design Awards 2023 – Engineering Project of the Year
ACEI Awards 2023 – Innovation Category Large Project
ACEI Awards 2023 – M&E Category Large Project
Project Gallery
START YOUR PROJECT
The content here gives you a general idea of the services we can provide but is limited by the requirements to edit Website content. If something sparks your interest or we can be of assistance please do get in touch below to see how the O’Connor Sutton Cronin energy can make a difference to your project! The right expert will reply on our behalf soon.
















