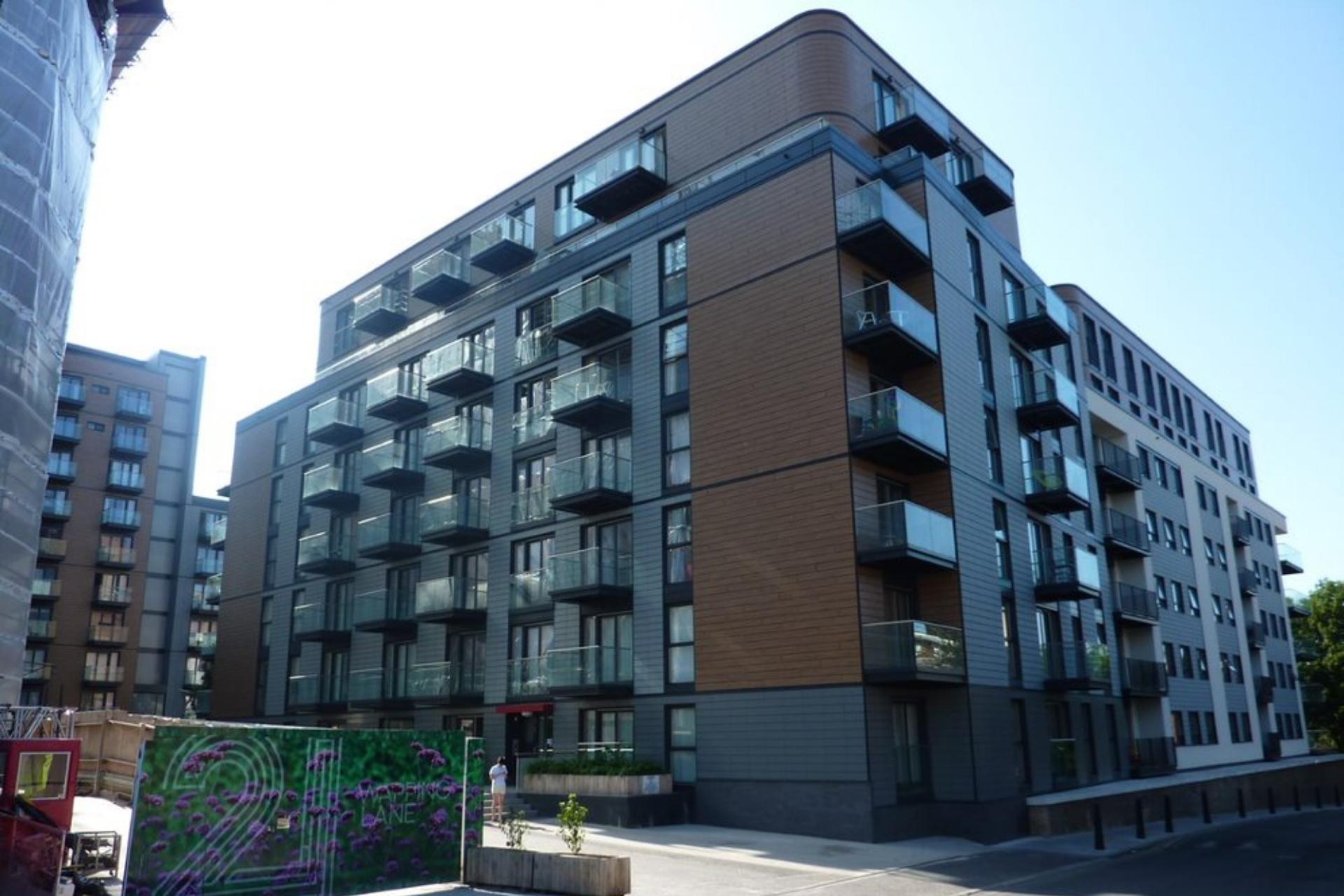At a glance
Completion Date:
January 2014
Construction Cost:
£120m
No. of Units:
400 Residential Units
Client:
Ballymore Properties Limited
Architect:
Paul Davis & Partners
Contractor:
J. Reddington Limited
Service provided:
Civil / Structural / Drainage
Director:
John Millar
O’Connor Sutton Cronin was appointed by Ballymore Properties on this mixed-use development in Wapping, London. The development involved the demolition of all buildings which previously occupied the site along with the removal of the historic quay wall down to the underside of the basement.
- 400 new residential units, a restaurant, a gym, and a semi-basement car park.
- The buildings are RC frame construction with clip-on steel balconies. The semi-basement which encompasses the majority of the site houses circa 200 car spaces, cycle parking facilities, an EDF substation, and MEP Plant rooms.
Project Gallery
START YOUR PROJECT
The content here gives you a general idea of the services we can provide but is limited by the requirements to edit Website content. If something sparks your interest or we can be of assistance please do get in touch below to see how the O’Connor Sutton Cronin energy can make a difference to your project! The right expert will reply on our behalf soon.










