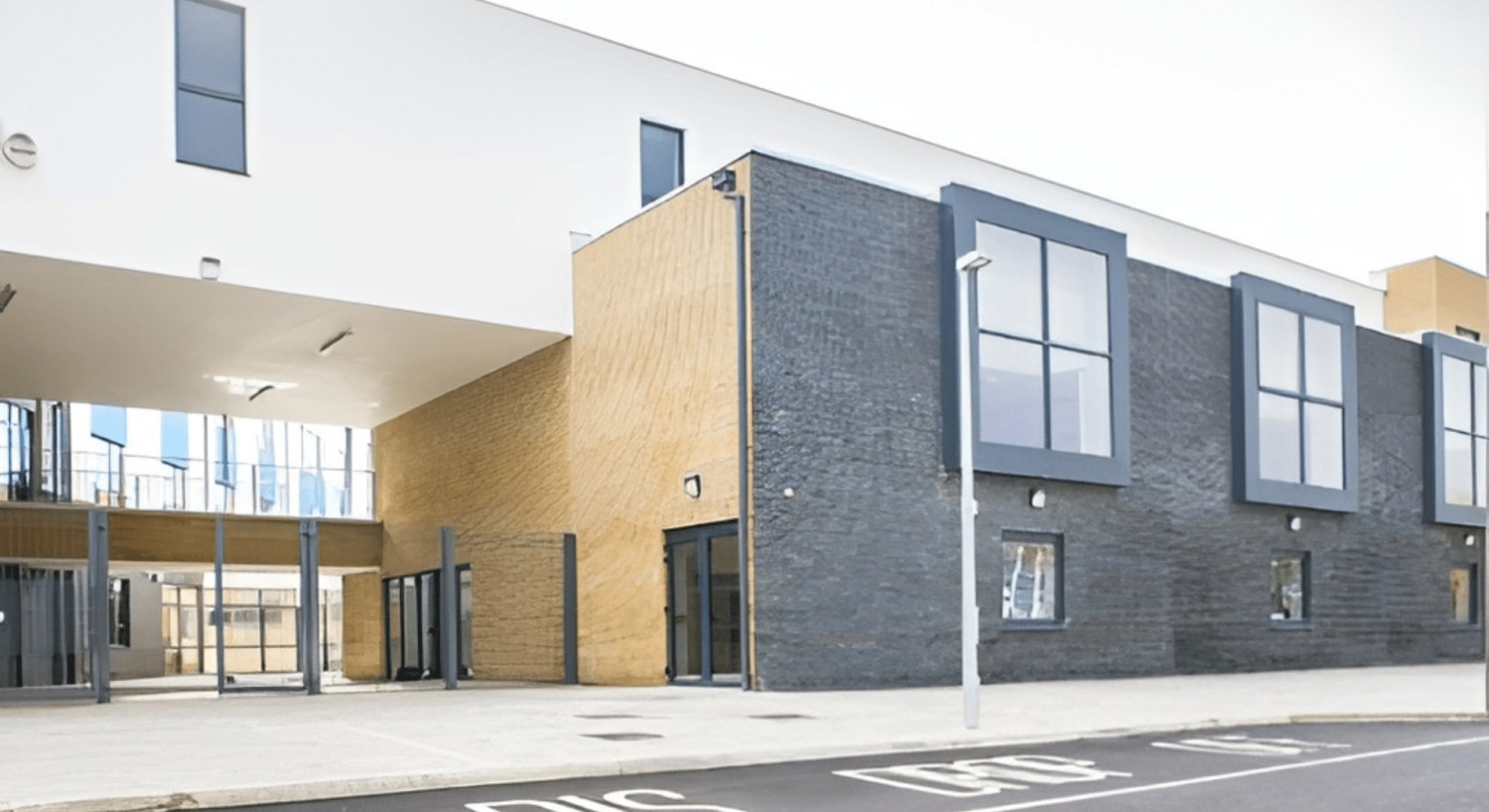At a glance
Completion Date:
Feb 2024
Construction Cost:
€
No. of Units:
6,968 SQM
Client:
Killeen Group
Architect:
Reddy Architecture
Contractor:
N/A
Service provided:
Civil/Structural/Mechanical/Electrical/
Environmental/Sustainability
Director:
Shaun Doody
OCSC is delighted to showcase the Glencar House Office Development, an impressive new landmark in Ballsbridge, Dublin, whose completion represents a collaborative triumph in contemporary office architecture and engineering. Our multi-disciplinary team at OCSC was entrusted with delivering Civil, Structural, Mechanical, Electrical, and Sustainability services for this sophisticated project, serving the vision of our esteemed client, the Killeen Group. The artistry of Reddy Architecture + Urbanism’s design and the construction expertise of Walls have been complemented by the project management and quantity surveying proficiency of Mitchell McDermott, culminating in a facility that sets a benchmark in design and execution.
Glencar House stands as a paragon of structural artistry and architectural finesse, comprising a robust double-storey basement and five generous floors above ground level. Its striking precast concrete facade, impeccably realised by Techcrete, is both a visual and structural marvel. Located in the heart of Ballsbridge, Dublin 4, this new property boasts 6,968 sq m (75,000 sq ft) of grade A office space completed to the highest standards of sustainability and innovative design. Developed by Killeen properties, this project has been crafted with the principles of sustainability and green technology in mind, making it an excellent example of an ecologically conscious commercial building.
Guests are welcomed into an expansive grand foyer, marked by multi-storEy height spaces that enhance the sense of arrival. Above, the superstructure floors are a feat of engineering, with column-less corners and post-tensioned slabs that not only optimise the internal spaces with higher ceilings but also significantly reduce the building’s embodied carbon footprint.
As we celebrate the project’s fruition, our gratitude extends to the Killeen Group, Reddy Architecture + Urbanism, Walls, and Mitchell McDermott. This collective success underscores the power of shared expertise and unwavering dedication. We at OCSC are thrilled to have played a pivotal role in manifesting this outstanding development and look forward to continuing to shape skylines with ingenuity and sustainability at the forefront.
Project Gallery
START YOUR PROJECT
The content here gives you a general idea of the services we can provide but is limited by the requirements to edit Website content. If something sparks your interest or we can be of assistance please do get in touch below to see how the O’Connor Sutton Cronin energy can make a difference to your project! The right expert will reply on our behalf soon.





















