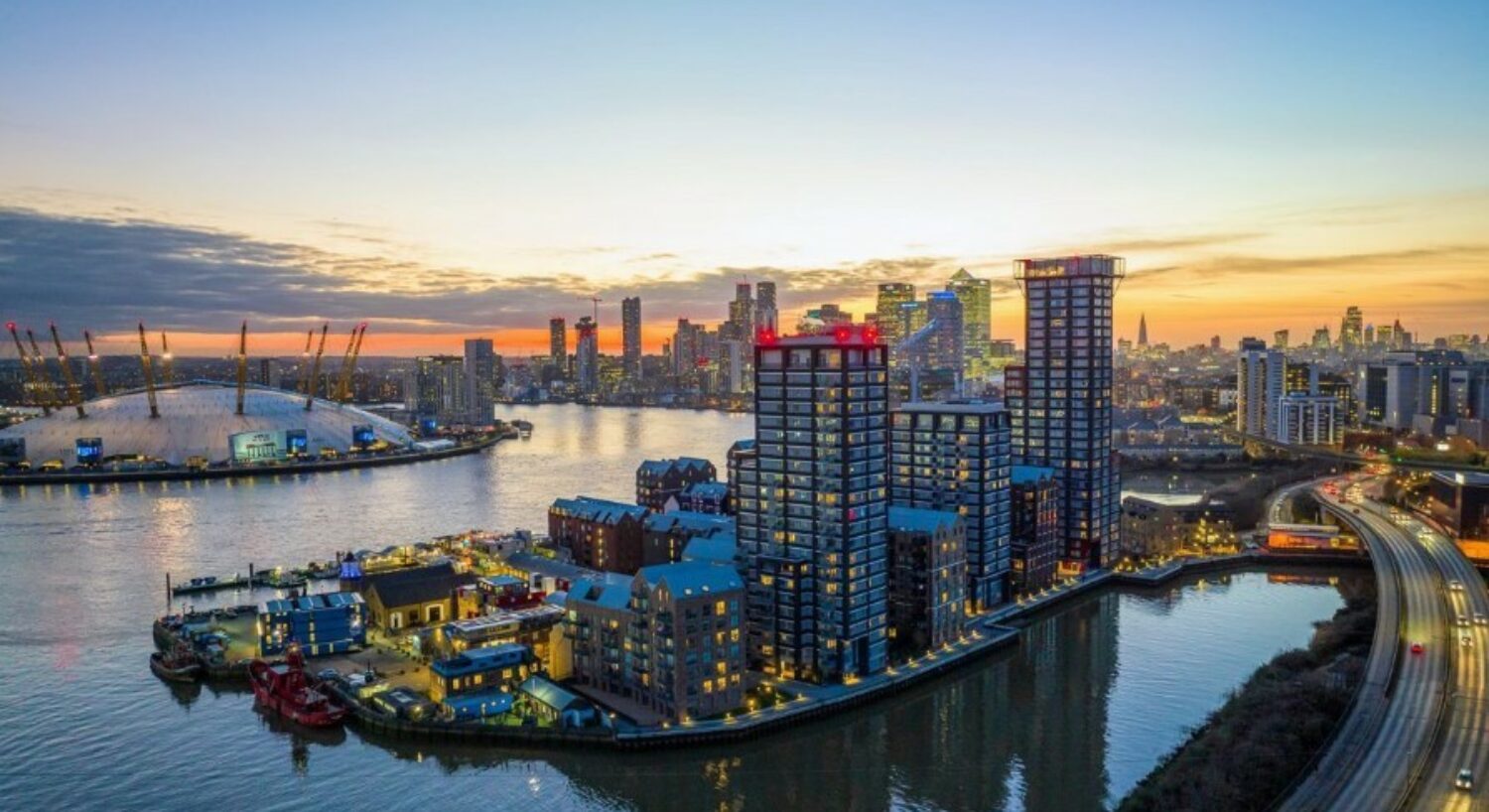At a glance
Completion Date:
January 2017
Construction Cost:
£65M
No. of Units:
190+
Client:
West Hampstead Sq. JV (Ballymore Group and Network Rail)
Architect:
WCEC
Contractor:
O’Hare McGovern
Service provided:
Civil / Structural / Drainage
Director:
John Millar
O’Connor Sutton Cronin were appointed by Ballymore on the West Hampstead Square mixed commercial and residential development. The site was a narrow, roughly triangular strip of land, which varied in width from approximately seven meters in the west to 50 meters in the east, and was approximately 345 meters in length. The site was constrained on its Northern and Southern boundaries by rail tracks and overhead lines.
- 8 new buildings
- A new public square
- 5 pocket gardens, allotments, and an ecology garden
- 145 private apartments
- 53 affordable apartments
- 8,00m2 for a local food store, shops, cafe, and offices
- Local energy center
- Ground borne vibration was a key design consideration
- The proximity of the rail tracks
- Isolating the building at the foundation level to prevent the transmission of ground-borne vibration
- Isolation bearings between the foundation pile caps and the ground beams
Project Gallery
START YOUR PROJECT
The content here gives you a general idea of the services we can provide but is limited by the requirements to edit Website content. If something sparks your interest or we can be of assistance please do get in touch below to see how the O’Connor Sutton Cronin energy can make a difference to your project! The right expert will reply on our behalf soon.



































